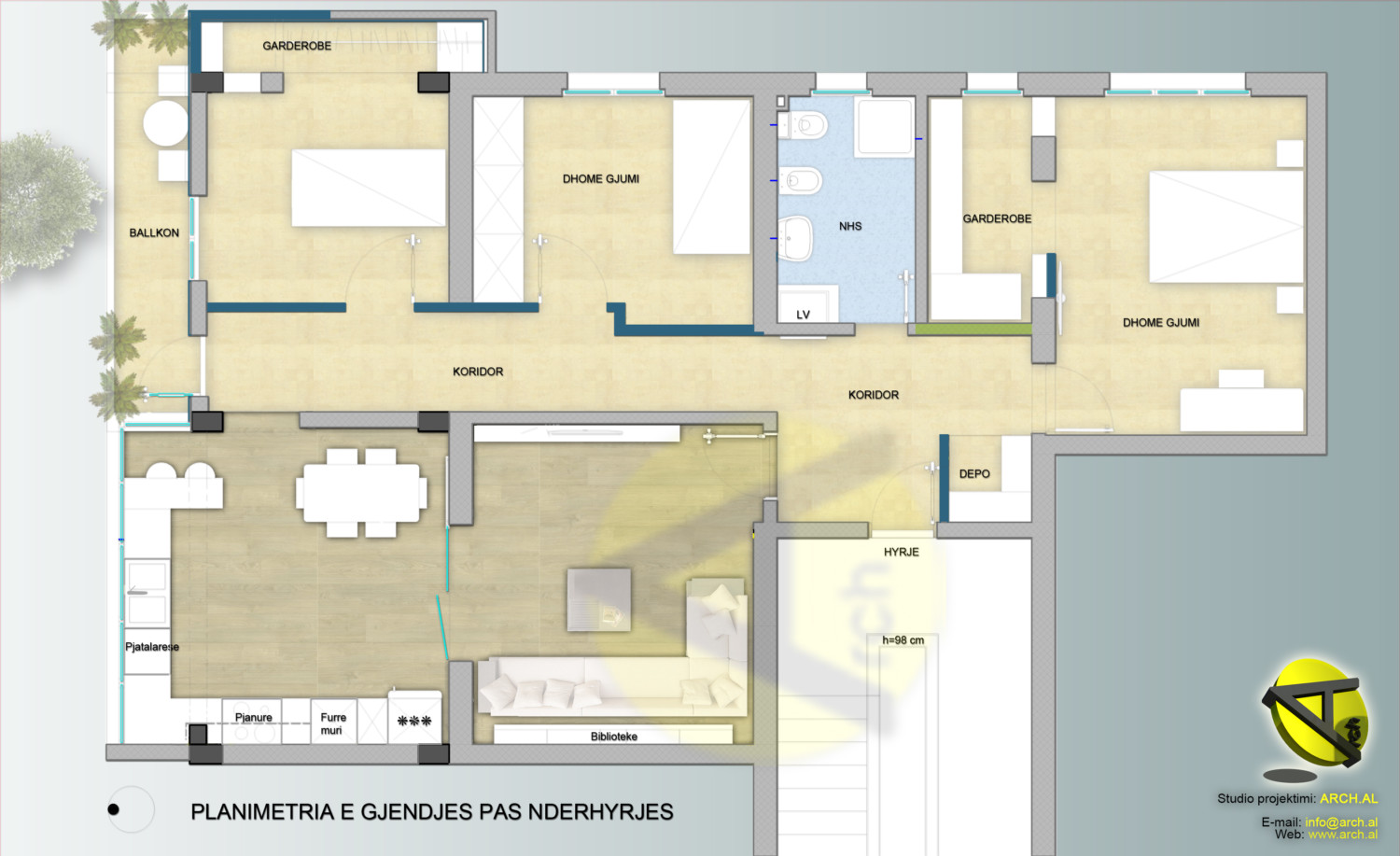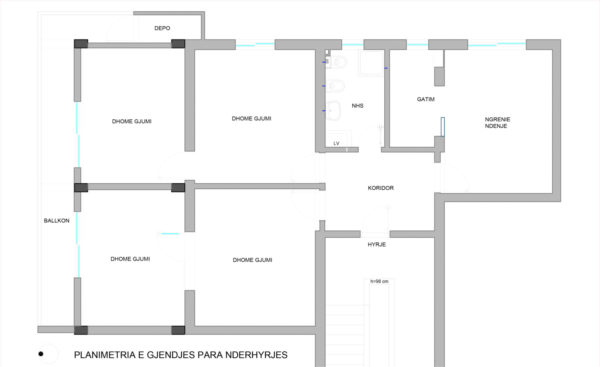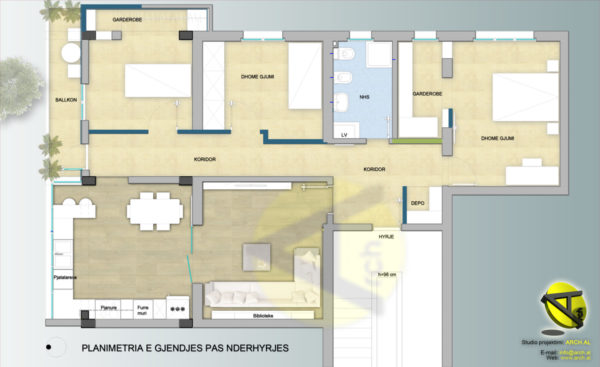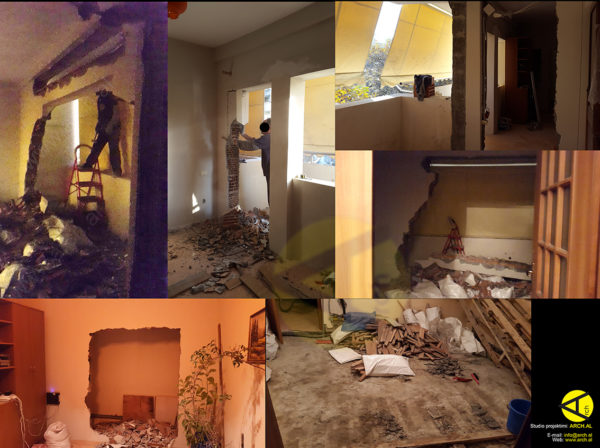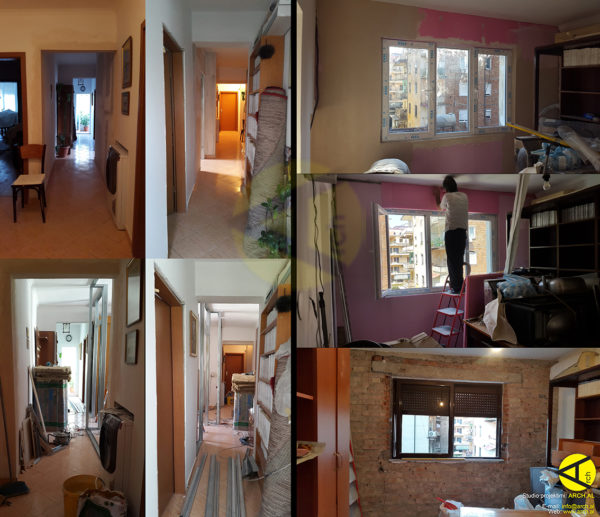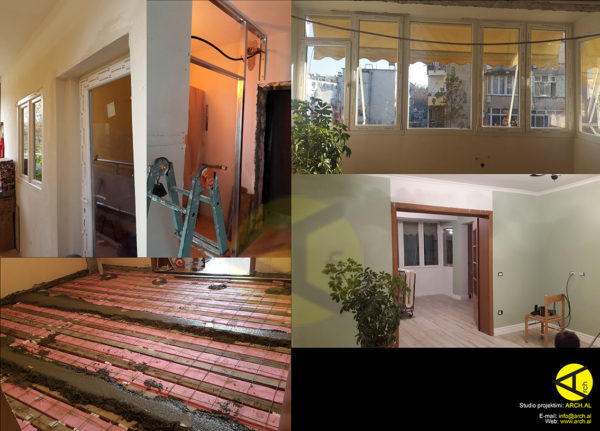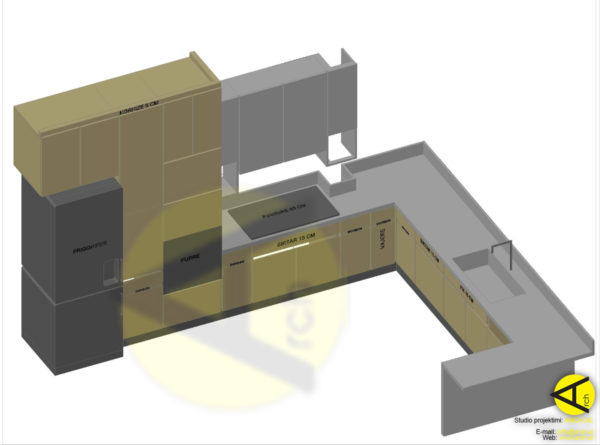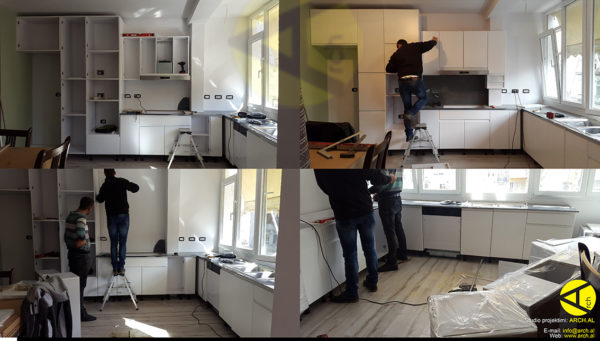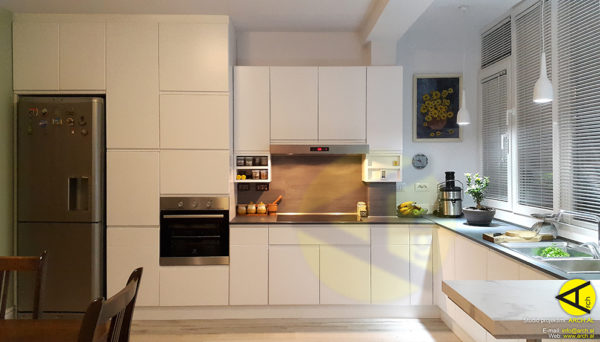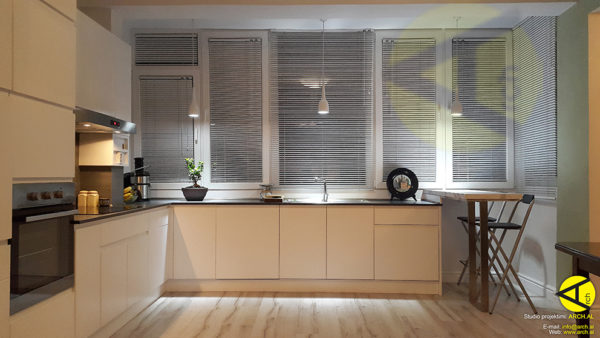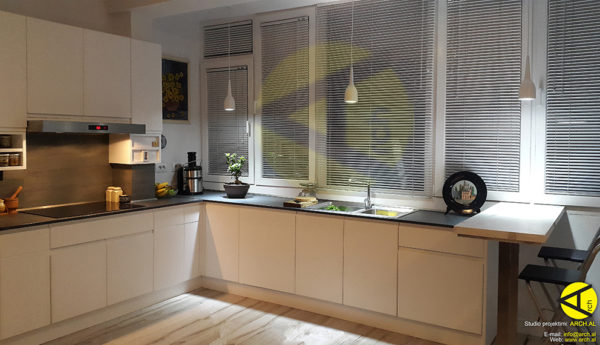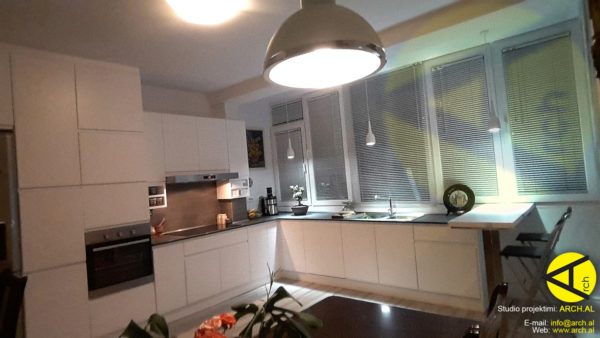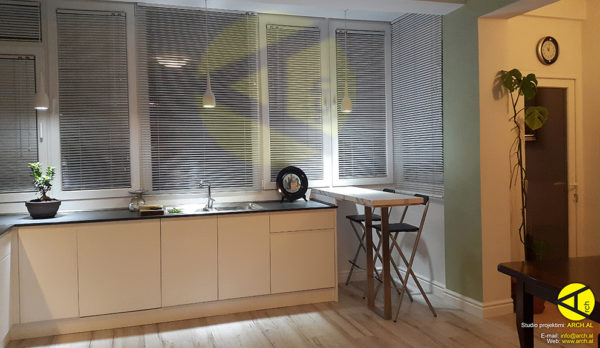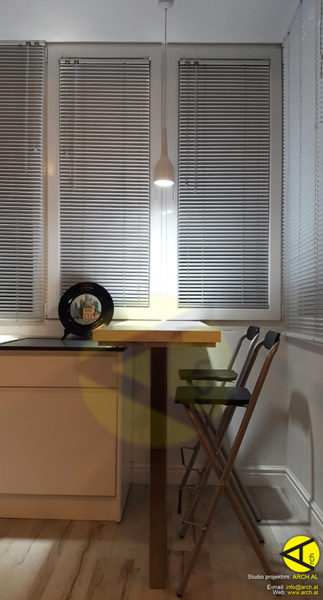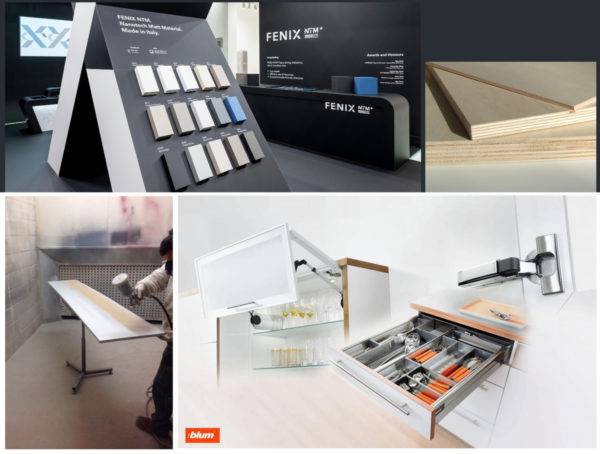This is a new project realized in 2017 by our team studio Arch.al. It consist in a new renovation project to improve functionality spaces for a nonfunctional apartment.
The old planimetry of this project was not structured, no living room a small kitchen and four non private living rooms, one of those was with no natural light as you will find in plan. There was also a large balcony road side with high traffic sounds.
The new composition gives this apartment a healthy and quiet living so in plan we have practically a new apartment with a large and new U-shape kitchen/dinning which is also designed by our studio with carefully chosen materials as FENIX NTM used in countertop, multilayer wood used for structure, cabinet flat MDF panel style with white finish, blum accessory.
Also there is used a light oak laminate for kitchen and living room floor.
The new living room and also three rooms in total privacy which were absent before restructuring. There is also a small balcony composed with outdoor furniture and flowers. Also all the exterior windows/ door were renovated into sustainable PVC windows and the balcony door also all RAL installed.





